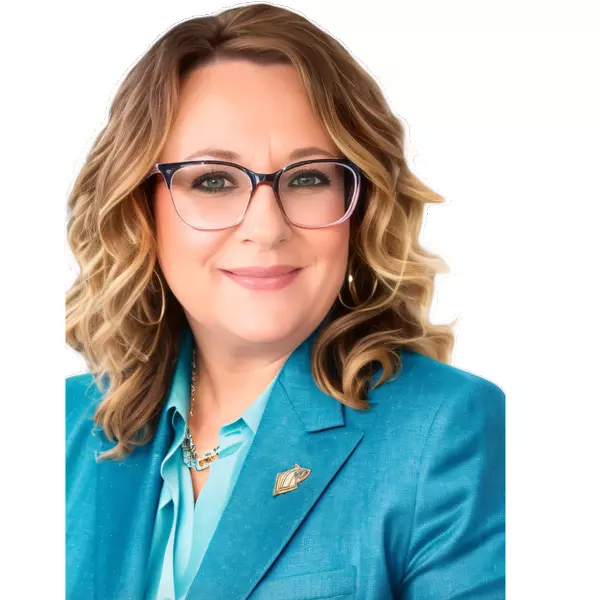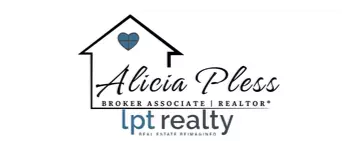For more information regarding the value of a property, please contact us for a free consultation.
Key Details
Sold Price $290,000
Property Type Single Family Home
Sub Type Single Family Residence
Listing Status Sold
Purchase Type For Sale
Approx. Sqft 1400-1599
Square Footage 1,583 sqft
Price per Sqft $183
Subdivision Griffin Park
MLS Listing ID 1546424
Sold Date 04/14/25
Style Traditional,Charleston
Bedrooms 3
Full Baths 2
Half Baths 1
Construction Status 1-5
HOA Fees $60/ann
HOA Y/N yes
Building Age 1-5
Annual Tax Amount $1,467
Lot Size 3,920 Sqft
Property Sub-Type Single Family Residence
Property Description
No Need to Wait to build! This one is Move In Ready! In USDA Eligible Area! This beautiful two-story home, built in 2022, is the perfect blend of style and functionality. When you entered the you immediately welcomed by the open floor plan and natural light-filled living room with upgraded details including crown molding, wainscoting and luxury vinyl plank flooring which all create a warm and inviting ambiance for relaxation or hosting guests. The spacious kitchen features granite counter tops, white subway tile backsplash, island which has storage and room for seating, stainless steel appliances, gas stove, pantry, and a dedicated dining area. A powder room rounds out the first level. All bedrooms are thoughtfully situated on the second floor. The primary suite includes luxury vinyl plank flooring, walk in closet, double sink vanity, water closet and combined garden tub and shower. Two additional bedrooms and a full bath complete the second level. Nestled in a sought-after community, you'll enjoy access to a pool and a scenic recreational path while being conveniently located just 5 miles from downtown Simpsonville. This home offers the best of suburban tranquility with easy access to shopping, dining, and entertainment. Don't miss your chance to own this exceptional property—schedule your showing today!
Location
State SC
County Greenville
Area 041
Rooms
Basement None
Master Description Double Sink, Full Bath, Primary on 2nd Lvl, Tub-Garden, Tub/Shower, Walk-in Closet
Interior
Interior Features High Ceilings, Ceiling Fan(s), Ceiling Smooth, Granite Counters, Open Floorplan, Tub Garden, Walk-In Closet(s), Pantry
Heating Forced Air, Natural Gas
Cooling Central Air, Electric
Flooring Carpet, Ceramic Tile, Luxury Vinyl Tile/Plank
Fireplaces Type None
Fireplace Yes
Appliance Gas Cooktop, Dishwasher, Free-Standing Gas Range, Microwave, Gas Water Heater
Laundry 1st Floor, Laundry Closet, Electric Dryer Hookup, Washer Hookup, Laundry Room
Exterior
Parking Features Attached, Concrete
Garage Spaces 2.0
Community Features Common Areas, Street Lights, Recreational Path, Pool, Sidewalks
Roof Type Composition
Garage Yes
Building
Lot Description 1/2 Acre or Less, Sidewalk, Sloped
Story 2
Foundation Slab
Sewer Public Sewer
Water Public, Greenville
Architectural Style Traditional, Charleston
Construction Status 1-5
Schools
Elementary Schools Ellen Woodside
Middle Schools Woodmont
High Schools Woodmont
Others
HOA Fee Include Pool,Street Lights,By-Laws,Restrictive Covenants
Read Less Info
Want to know what your home might be worth? Contact us for a FREE valuation!

Our team is ready to help you sell your home for the highest possible price ASAP
Bought with Non MLS
Learn More About LPT Realty
Alicia Pless
Broker Associate | License ID: 66894
Broker Associate License ID: 66894



