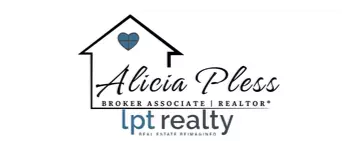For more information regarding the value of a property, please contact us for a free consultation.
Key Details
Sold Price $395,000
Property Type Single Family Home
Sub Type Single Family Residence
Listing Status Sold
Purchase Type For Sale
Approx. Sqft 2200-2399
Square Footage 4,400 sqft
Price per Sqft $89
Subdivision Neely Farm
MLS Listing ID 1548603
Sold Date 04/07/25
Style Traditional
Bedrooms 4
Full Baths 2
Half Baths 1
Construction Status 31-50
HOA Fees $50/ann
HOA Y/N yes
Building Age 31-50
Annual Tax Amount $5,606
Lot Size 0.330 Acres
Property Sub-Type Single Family Residence
Property Description
Welcome to 3 Moss Spring Ct, a beautifully updated 4-bedroom, 2.5-bathroom home in the highly desirable Neely Farm neighborhood. This stunning home boasts gorgeous hardwood floors throughout the first floor, creating a warm and inviting atmosphere. The updated kitchen features modern finishes, sleek granite countertops, and ample cabinetry—perfect for cooking and entertaining. A large back deck provides the ideal space for outdoor gatherings, while the spacious two-car garage offers plenty of storage and convenience. Nestled in a highly sought-after location, this home is just minutes from top-rated schools, shopping, Fairview Road, and I-385 for easy commuting. Residents of Neely Farm enjoy exceptional neighborhood amenities, including a large clubhouse, swimming pool, tennis courts, playground, walking trails, and a scenic pond. Don't miss your chance to own this incredible home in one of the area's most desirable communities!
Location
State SC
County Greenville
Area 041
Rooms
Basement None
Master Description Double Sink, Primary on 2nd Lvl, Shower-Separate, Tub-Jetted, Walk-in Closet
Interior
Interior Features Ceiling Fan(s), Ceiling Smooth, Granite Counters, Open Floorplan, Walk-In Closet(s), Pantry
Heating Forced Air, Natural Gas
Cooling Central Air, Electric
Flooring Carpet, Wood, Vinyl
Fireplaces Number 1
Fireplaces Type Gas Log, Screen
Fireplace Yes
Appliance Dishwasher, Range, Gas Water Heater
Laundry 2nd Floor, Walk-in, Laundry Room
Exterior
Parking Features Attached, Paved, Side/Rear Entry
Garage Spaces 2.0
Community Features Clubhouse, Common Areas, Playground, Pool, Tennis Court(s)
Roof Type Composition
Garage Yes
Building
Lot Description 1/2 Acre or Less, Corner Lot, Cul-De-Sac, Sloped, Few Trees
Story 2
Foundation Crawl Space
Sewer Public Sewer
Water Public
Architectural Style Traditional
Construction Status 31-50
Schools
Elementary Schools Plain
Middle Schools Ralph Chandler
High Schools Woodmont
Others
HOA Fee Include None
Read Less Info
Want to know what your home might be worth? Contact us for a FREE valuation!

Our team is ready to help you sell your home for the highest possible price ASAP
Bought with Keller Williams Realty
Learn More About LPT Realty
Alicia Pless
Broker Associate | License ID: 66894
Broker Associate License ID: 66894



