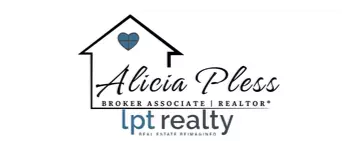For more information regarding the value of a property, please contact us for a free consultation.
Key Details
Sold Price $250,000
Property Type Single Family Home
Sub Type Single Family Residence
Listing Status Sold
Purchase Type For Sale
Approx. Sqft 1600-1799
Square Footage 1,133 sqft
Price per Sqft $220
Subdivision Westwood
MLS Listing ID 1549065
Sold Date 04/08/25
Style Traditional
Bedrooms 3
Full Baths 1
Half Baths 1
Construction Status 31-50
HOA Y/N no
Year Built 1980
Building Age 31-50
Annual Tax Amount $930
Lot Size 0.300 Acres
Lot Dimensions 136 x 121 x 150 x 79
Property Sub-Type Single Family Residence
Property Description
Welcome to 101 Shagbark Court, a split-level home full of opportunity in the heart of Simpsonville! Nestled in an established neighborhood, this home is just minutes from Fairview Rd shopping and I-385. Situated on a .36 acre corner lot with no HOA, it provides both the convenience and charm you're looking for. Inside, the versatile floor plan provides plenty of space to make it your own. The main level features a bright living area, a functional kitchen, and a dining space. The finished flex space downstairs offers endless possibilities—perfect for a home office, playroom, or man cave. 101 Shagbark presents a fantastic opportunity for buyers looking to add their personal touch and build equity. The spacious fenced in backyard and prime location make this a standout investment for those with a vision! Roof and HVAC are both less than 10 years old. Don't miss out on this chance to create your dream home in one of Simpsonville's most desirable areas. Schedule your showing today!
Location
State SC
County Greenville
Area 041
Rooms
Basement Finished, Sump Pump, Walk-Out Access, Interior Entry
Master Description Full Bath, Primary on 2nd Lvl
Interior
Interior Features Ceiling Fan(s), Open Floorplan, Countertops-Other
Heating Electric, Heat Pump
Cooling Central Air, Electric
Flooring Carpet, Vinyl
Fireplaces Type None
Fireplace Yes
Appliance Dishwasher, Electric Oven, Free-Standing Electric Range, Electric Water Heater
Laundry Walk-in, Electric Dryer Hookup, Washer Hookup
Exterior
Parking Features Attached, Concrete
Garage Spaces 2.0
Fence Fenced
Community Features None
Roof Type Composition
Garage Yes
Building
Lot Description 1/2 Acre or Less, Corner Lot, Few Trees
Foundation Basement
Sewer Public Sewer
Water Public
Architectural Style Traditional
Construction Status 31-50
Schools
Elementary Schools Plain
Middle Schools Bryson
High Schools Hillcrest
Others
HOA Fee Include None
Read Less Info
Want to know what your home might be worth? Contact us for a FREE valuation!

Our team is ready to help you sell your home for the highest possible price ASAP
Bought with RE/MAX Moves Fountain Inn
Learn More About LPT Realty
Alicia Pless
Broker Associate | License ID: 66894
Broker Associate License ID: 66894



