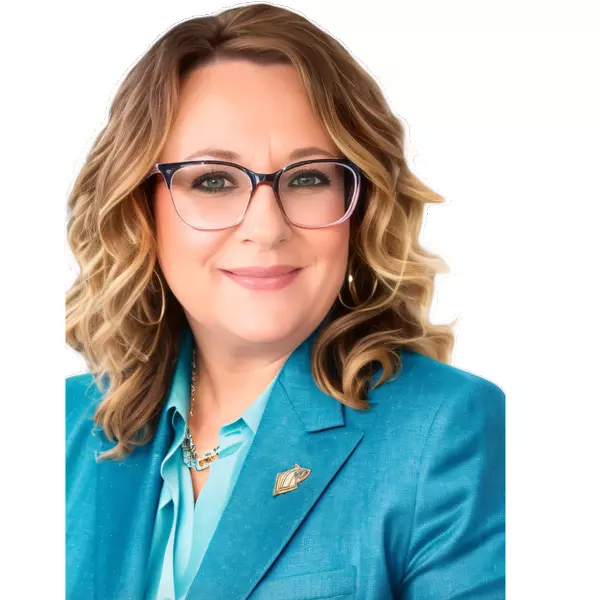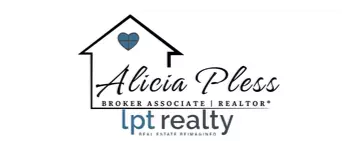For more information regarding the value of a property, please contact us for a free consultation.
Key Details
Sold Price $635,000
Property Type Single Family Home
Sub Type Single Family
Listing Status Sold
Purchase Type For Sale
Approx. Sqft 2600-2799
Square Footage 2,669 sqft
Price per Sqft $237
Subdivision Canyon Creek
MLS Listing ID 320024
Sold Date 03/31/25
Style Traditional
Bedrooms 4
Full Baths 2
Half Baths 1
Construction Status 11-20
HOA Fees $41/ann
HOA Y/N Yes
Year Built 2014
Annual Tax Amount $3,552
Tax Year 2024
Lot Size 1.110 Acres
Acres 1.11
Property Sub-Type Single Family
Property Description
Stunning custom-built home in one of Spartanburg county's most sought-after upscale neighborhoods Canyon Creek. Very seldom is there an opportunity to find a home available in Canyon Creek. This immaculate home in award winning school district two starts out with its stunning curb appeal. The perfect combination of brick, stone, and concrete plank board not only pops the curb appeal, but screams come look inside. As you enter the beautiful front door, you will step inside to a beautiful foyer that invites you to begin your journey through an awesome custom designed floor plan. The main floor has a huge great room for the family to gather with a natural gas log fireplace, a formal dining room, an awesome kitchen, a breakfast room, the master suite with a wonderful bath design and walk in closet, a main level guest bedroom, the laundry room, and a screened porch that covers most of the length of the home with access from two locations. Full and half baths are also on the main level. The hardwood floors are top quality, there is great detail to custom moldings, solid surface counters, and top of the line appliances. A walk-in pantry is provided. The upstairs is where you will find two additional bedrooms, another bath, and an extremely huge recreation room or additional family room. The stairway and railing are absolutely beautiful. This home also has a full walkout basement that has been stubbed and plumbed for further expansions possibilities. It can be accessed from inside or outside. Natural gas heat fuels the home along with central air conditioning. Multiple units for heat and air. Not only is there a two-car attached garage on the main level, there is also a full-size garage in the basement. Best of all, this home sits on 1.11 acres and backs up to wood privacy. There is a neighborhood pool and wonderful street lighting and common grounds. If you are looking for a quality custom bult home in a desirable neighborhood, you need to see this home.
Location
State SC
County Spartanburg
Area Boiling Springs
Zoning residential
Rooms
Other Rooms Foyer
Basement Finished - Partially, Full, Walkout, Stubbed
Master Description Double Vanity, Shower-Separate, Tub/Shower, Tub-Jetted, Walk-in Closet, Owner on Main Level
Primary Bedroom Level 1
Main Level Bedrooms 2
Interior
Interior Features Fan - Ceiling, Window Trtmnts-All Remain, Smoke Detector, Gas Logs, Cable Available, Ceilings-Some 9 Ft +, Ceilings-Trey, Attic Stairs-Disappearing, Fireplace, Walk in Closet, Tub - Jetted, Ceilings-Smooth, Countertops-Solid Surface, 2 Story Foyer, Bookcases, Utility Sink, Open Floor Plan, Split Bedroom Plan, Pantry - Walk-in
Hot Water Gas
Heating Forced Warm Air, Multi-Units
Cooling Central Forced
Flooring Carpet, Ceramic Tile, Hardwood
Appliance Oven - Double, Dishwasher, Disposal, Cook Top - Gas, Oven - Gas, Oven - Self Cleaning, Microwave - Built In, Range Hood, Range - Electric
Laundry 1st Floor, Sink, Dryer - Gas Hookup, Dryer - Electric Hookup
Exterior
Exterior Feature Windows - Insulated, Porch-Front, Porch-Screened, Under Ground Irrigation, Vinyl/Aluminum Trim, Windows - Tilt Out, Sprinkler - Full Yard
Amenities Available Lights, Pool
Roof Type Architectural
Building
Lot Description Some Trees, Underground Utilities
Foundation Basement
Sewer Septic Tank
Water Public Water
Level or Stories 2 + Basement
Construction Status 11-20
Schools
Elementary Schools 2-Boiling Springs
Middle Schools 2-Boiling Springs
High Schools 2-Boiling Springs
School District 2 Sptbg Co
Others
HOA Fee Include Common Area,Pool,Street Lights
Acceptable Financing Conventional
Listing Terms Conventional
Read Less Info
Want to know what your home might be worth? Contact us for a FREE valuation!

Our team is ready to help you sell your home for the highest possible price ASAP
Bought with LEGACY REAL ESTATE, INC.
Learn More About LPT Realty
Alicia Pless
Broker Associate | License ID: 66894
Broker Associate License ID: 66894



