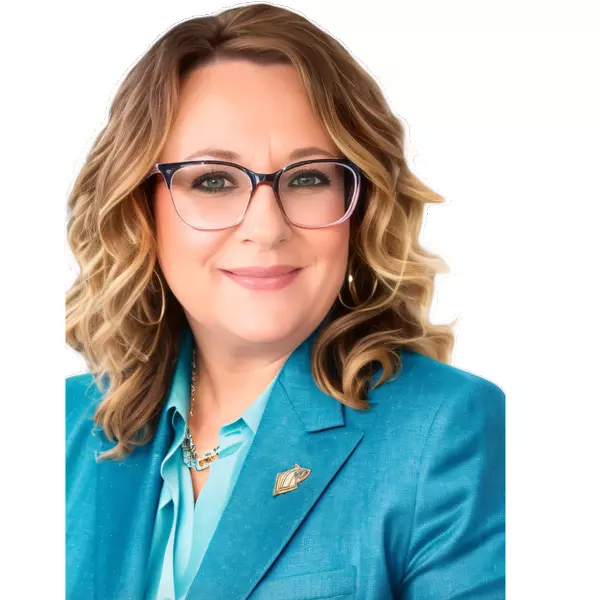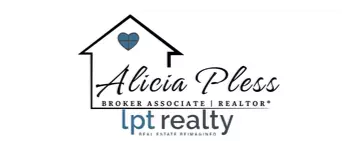For more information regarding the value of a property, please contact us for a free consultation.
Key Details
Sold Price $600,000
Property Type Single Family Home
Sub Type Single Family
Listing Status Sold
Purchase Type For Sale
Approx. Sqft 2800-2999
Square Footage 2,989 sqft
Price per Sqft $200
Subdivision Crooked Creek
MLS Listing ID 319482
Sold Date 03/18/25
Style Craftsman
Bedrooms 4
Full Baths 3
Construction Status 1-5
HOA Fees $70/ann
HOA Y/N Yes
Year Built 2022
Annual Tax Amount $389,756
Tax Year 2024
Lot Size 0.550 Acres
Acres 0.55
Property Sub-Type Single Family
Property Description
***PRICE REDUCED*** Exquisite 4 Bedroom Home in Crooked Creek-modern luxury and prime location. Nestled in the highly sought-after Crooked Creek subdivision, this meticulously maintained 4 bedroom, 3 bathroom home with approximately 2,989 sq. ft. of sophisticated living space. Set on a spacious 1/2-acre lot at the end of a quiet cul-de-sac, this home is the ideal combination of luxury and practicality. Inside, enjoy luxury vinyl plank flooring throughout, quartz countertops, and vaulted ceilings that create a bright and open atmosphere. The stunning chef-inspired kitchen boasts sleek cabinetry, high-end finishes, and a large central island which is perfect for entertaining. Custom closets throughout provide exceptional storage, while the walk-in laundry room with utility sink and the drop zone for everyday convenience. The large covered deck and 28x28 paver patio extend your living space outdoors, making it ideal for gatherings or simply relaxing in your private backyard oasis. The spacious fourth bedroom upstairs can also be used as a recreation space if needed. This isn't just a beautiful home, it's also a beautiful community. Enjoy the neighborhood playground and picnic area, just steps from your door, perfect for outings and social gatherings. With its prime location, modern finishes, and thoughtful design, this home has the perfect balance of comfort, style, and functionality. Don't miss out on the opportunity to make this your dream home!
Location
State SC
County Spartanburg
Area Chesnee
Rooms
Other Rooms Mudroom
Basement None
Master Description Bath - Full, Double Vanity, Owner on Main Level, Shower-Separate, Tub-Garden, Walk-in Closet
Main Level Bedrooms 3
Interior
Interior Features Smoke Detector, Gas Logs, Cable Available, Ceilings-Cathedral/Raised, Ceilings-Some 9 Ft +, Ceilings-Trey, Fireplace, Walk in Closet, 2 Story Foyer, Open Floor Plan
Hot Water Electric
Heating Forced Warm Air
Cooling Central Forced
Flooring Ceramic Tile, Luxury Vinyl Tile/Plank
Appliance Dishwasher, Disposal, Refrigerator, Cook Top - Gas, Oven(s) - Wall, Oven - Self Cleaning, Microwave - Built In, Range Hood
Laundry 1st Floor, Dryer - Electric Hookup, Sink, Walk-In, Washer Connection
Exterior
Exterior Feature Windows - Insulated, Patio, Porch-Front, Vinyl/Aluminum Trim, Windows - Tilt Out, Sprinkler - Full Yard, Porch - Covered Back
Amenities Available Common Areas, Other/See Remarks, Lights, Playground, Walking Trails
Roof Type Architectural
Building
Lot Description Cul-De-Sac, Level, Sloped, Some Trees, Underground Utilities
Foundation Crawl Space
Sewer Septic Tank
Water Public Water
Level or Stories 2
Construction Status 1-5
Schools
Elementary Schools 2-Carlisle
Middle Schools 2-Rainbow Lake Middle School
High Schools 2-Boiling Springs
School District 2
Others
HOA Fee Include Street Lights
Acceptable Financing Cash
Listing Terms Cash
Read Less Info
Want to know what your home might be worth? Contact us for a FREE valuation!

Our team is ready to help you sell your home for the highest possible price ASAP
Bought with Ponce Realty Group
Learn More About LPT Realty
Alicia Pless
Broker Associate | License ID: 66894
Broker Associate License ID: 66894



