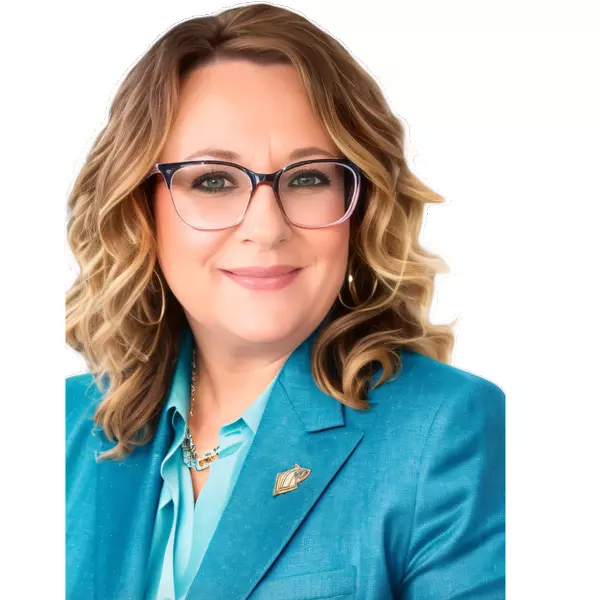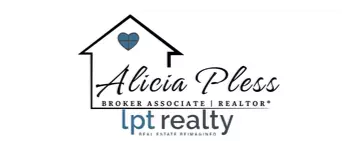For more information regarding the value of a property, please contact us for a free consultation.
Key Details
Sold Price $546,500
Property Type Single Family Home
Sub Type Single Family Residence
Listing Status Sold
Purchase Type For Sale
Approx. Sqft 2400-2599
Square Footage 3,450 sqft
Price per Sqft $158
Subdivision Red Fox Country Club
MLS Listing ID 1546615
Sold Date 03/13/25
Style Ranch
Bedrooms 3
Full Baths 2
Construction Status 31-50
HOA Fees $31/ann
HOA Y/N yes
Year Built 1979
Building Age 31-50
Annual Tax Amount $2,171
Lot Size 1.970 Acres
Property Sub-Type Single Family Residence
Property Description
Located on a quiet "cul-de-sac" no thru traffic road - 325 Renard provides the privacy everyone desires to have. The grounds were professionally landscaped and the trees and shrubs have matured to give the optimum in privacy and long distant views. Specimen trees are: 20 plus Dogwoods, multiple 45+ feet tall Magnolias, Maples, Oaks, Evergreens, Hemlocks, and various Holly trees and shrubs, Crepe Myrtles, Azaleas, Rhododendrons, Camellias and various native species. The home and 1.97 acres overlook what used to be the golf course and provides a 20 plus acre un-obstructive vista which is privately owned. This 3 bedroom 2 full bath home has an open space design/flow where your imagination is your only limiting factor : "come and have some fun"! Enjoy the peace and quiet Red Fox extends to all who choose to live there.
Location
State NC
County Polk
Area North Carolina
Rooms
Basement Unfinished, Walk-Out Access
Master Description Double Sink, Full Bath, Primary on Main Lvl, Shower-Separate, Tub-Separate, Walk-in Closet
Interior
Interior Features Ceiling Fan(s), Granite Counters, Open Floorplan, Walk-In Closet(s), Wet Bar, Split Floor Plan
Heating Electric, Forced Air, Propane, Heat Pump
Cooling Central Air, Electric, Heat Pump
Flooring Carpet, Ceramic Tile, Wood, Laminate, Parquet, Vinyl
Fireplaces Number 1
Fireplaces Type Gas Log
Fireplace Yes
Appliance Cooktop, Dishwasher, Disposal, Dryer, Self Cleaning Oven, Refrigerator, Washer, Electric Cooktop, Electric Oven, Microwave, Gas Water Heater, Water Purifier
Laundry 1st Floor, Laundry Closet, Electric Dryer Hookup, Washer Hookup, Laundry Room
Exterior
Parking Features Attached, Gravel, Paved, Garage Door Opener, Key Pad Entry, Driveway
Garage Spaces 2.0
Utilities Available Underground Utilities
Roof Type Architectural
Garage Yes
Building
Lot Description 1 - 2 Acres, Sloped, Few Trees, Wooded
Story 1
Foundation Basement
Sewer Septic Tank
Water Well, Well
Architectural Style Ranch
Construction Status 31-50
Schools
Elementary Schools Tryon
Middle Schools Polk
High Schools Polk County
Others
HOA Fee Include Restrictive Covenants
Read Less Info
Want to know what your home might be worth? Contact us for a FREE valuation!

Our team is ready to help you sell your home for the highest possible price ASAP
Bought with Tryon Horse & Home LLC
Learn More About LPT Realty
Alicia Pless
Broker Associate | License ID: 66894
Broker Associate License ID: 66894



