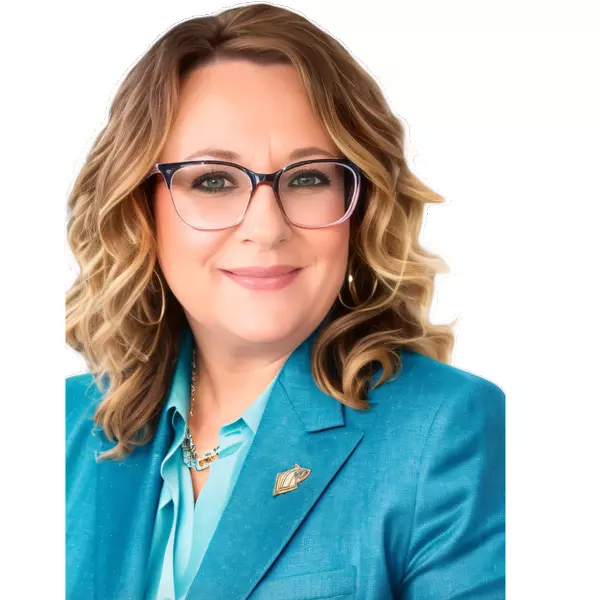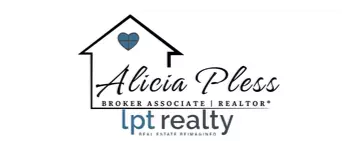For more information regarding the value of a property, please contact us for a free consultation.
Key Details
Sold Price $385,000
Property Type Single Family Home
Sub Type Single Family
Listing Status Sold
Purchase Type For Sale
Approx. Sqft 1800-1999
Square Footage 1,834 sqft
Price per Sqft $209
Subdivision Kingswood
MLS Listing ID 315690
Sold Date 03/10/25
Style Ranch
Bedrooms 3
Full Baths 2
Construction Status 31-50
Year Built 1993
Annual Tax Amount $1,644
Tax Year 2023
Lot Size 1.800 Acres
Acres 1.8
Property Sub-Type Single Family
Property Description
Welcome Home to 112 Kingswood Circle! Discover this charming one-story home nestled in the highly desirable Five Forks area of Simpsonville, SC With 1,834 sq. ft. of living space on a generous 1.8-acre lot, this property offers endless possibilities. Featuring three bedrooms and two full bathrooms, with a large great room and a fireplace to cozy up to. The great room offers a whole wall of windows that look out to the backyard. The home also includes a spacious additional building in the back, perfect for an in-law suite or extra living space. Property has a fenced yard and a stunning shade tree where you can escape outdoors and enjoy relaxing on the front porch or back deck. With no HOA and this much land, opportunities like this are rare. Make this property your own and experience the charm of living in Simpsonville! Some photos are virtually staged. Home is being sold "As Is".
Location
State SC
County Greenville
Area Simpsonville
Rooms
Basement None
Master Description Bath - Full, Owner on Main Level, Shower Only, Walk-in Closet
Primary Bedroom Level 1
Main Level Bedrooms 3
Interior
Interior Features Fan - Ceiling, Smoke Detector, Cable Available, Ceilings-Some 9 Ft +, Ceilings-Trey, Attic Stairs-Disappearing, Fireplace, Walk in Closet, Ceilings-Smooth, Countertops-Ceramic Tile, Countertops-Solid Surface, Sec. System-Owned/Conveys
Hot Water Electric
Heating Forced Warm Air
Cooling Central Forced
Flooring Ceramic Tile, Laminate Flooring, Vinyl, Wood
Appliance Dishwasher, Disposal, Cook Top - Smooth, Cook Top - Electric, Oven - Electric, Range Free Standing, Range - Electric, Range - Smooth Top
Laundry Closet Style, Dryer - Electric Hookup, Washer Connection
Exterior
Exterior Feature Deck, Porch-Front, Vinyl/Aluminum Trim, Windows - Tilt Out, Porch - Covered Back
Amenities Available None
Roof Type Composition Shingle
Building
Lot Description Level, Sloped, Some Trees, Fenced Yard
Foundation Crawl Space
Sewer Septic Tank
Water Well
Level or Stories 1
Construction Status 31-50
Schools
Elementary Schools 8-Rudolph Gordon
Middle Schools 8-Rudolph Gordon
High Schools 9-Fountain Inn High
School District 10 (Greenville)
Others
HOA Fee Include None
Acceptable Financing FHA
Listing Terms FHA
Read Less Info
Want to know what your home might be worth? Contact us for a FREE valuation!

Our team is ready to help you sell your home for the highest possible price ASAP
Bought with NON MEMBER
Learn More About LPT Realty
Alicia Pless
Broker Associate | License ID: 66894
Broker Associate License ID: 66894



