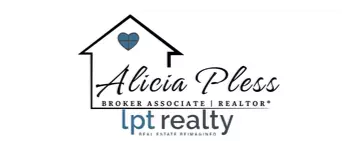For more information regarding the value of a property, please contact us for a free consultation.
Key Details
Sold Price $505,000
Property Type Single Family Home
Sub Type Single Family
Listing Status Sold
Purchase Type For Sale
Approx. Sqft 3000-3199
Square Footage 3,016 sqft
Price per Sqft $167
Subdivision Londonderry
MLS Listing ID 319680
Sold Date 03/07/25
Style Traditional
Bedrooms 4
Full Baths 2
Half Baths 1
Construction Status 21-30
HOA Fees $23/ann
HOA Y/N Yes
Year Built 1997
Annual Tax Amount $2,023
Tax Year 2023
Lot Size 0.670 Acres
Acres 0.67
Property Sub-Type Single Family
Property Description
Charming All-Brick Two Story Home in Desirable Londonderry Community! This beautiful 4 Bedroom 2 1/2 Bathroom home in the highly sought-after Londonderry community is situated on a spacious .67-acre lot. Step inside to find gorgeous hardwood floors and a thoughtfully designed floor plan filled with natural light. Main level features a formal dining room, a spacious living room a well-appointed kitchen with lots of cabinetry storage space with granite countertops perfect for entertaining or everyday living. Great size family room with a cozy fireplace where family and friends can gather. Built in storage in the Family room and Breakfast room area with glass fronts for elegance, big, beautiful widows allow ton of natural light throughout the day. Elegant staircase leads to spacious and inviting upper level where 4 generously sized bedrooms and 2 full bathrooms await. The thoughtfully designed layout provides comfort and convenience for the whole family. Owners' spacious bathroom offers a deep jetted tub, all tiled shower, double vanity sinks and huge walk-in closet. 2 additional bedrooms and a huge 4th bedroom that could be as a bedroom, office or could be a great flex room. Also, a great size laundry room with storage cabinets, utility sink and folding counter for the convenience. Step onto beautiful deck seamlessly extending from the family room, perfect for entertaining or enjoying peaceful mornings with a cup of coffee. Overlooking the scenic backyard, this outdoor space provides a great setting for relaxation, barbecues, or simply taking in the fresh air. Yard offers azaleas, camelia bush, Japanese maple trees and weeping cherry tree, and leyland cypresses for privacy and other trees in the back. This home offers an exceptional lifestyle with amenities that cater to all ages. Enjoy access to tennis courts, basketball courts, and a soccer, baseball field for endless recreational opportunities. A scenic hiking trail along the North Tiger River. With convenience of dining and shopping and easy access to I-26 and I-85 this is more than just a home - it's a lifestyle. With breathtaking outdoor spaces and an amenity-rich community, this property is a must -see to believe!
Location
State SC
County Spartanburg
Area Moore
Rooms
Basement None
Master Description Double Vanity, Owner on 2nd level, Shower-Separate, Tub-Jetted, Walk-in Closet
Primary Bedroom Level 2
Interior
Interior Features Smoke Detector, Gas Logs, Ceilings-Some 9 Ft +, Ceilings-Trey, Fireplace, Tub - Jetted, Ceilings-Smooth, Countertops-Solid Surface, Pantry - Closet/Cabinet
Hot Water Gas, Tankless
Heating Ductless, Forced Warm Air, Gas Available
Cooling Central Forced
Flooring Carpet, Ceramic Tile, Hardwood
Appliance Dishwasher, Disposal, Microwave - Built In, Range - Gas, Range Free Standing, Range/Oven, Refrigerator
Laundry 2nd Floor, Dryer - Electric Hookup, Sink, Walk-In, Washer Connection
Exterior
Exterior Feature Deck, Porch-Front, Sprinkler - Partial Yard
Amenities Available Athletic Facilities, Common Areas, Tennis, Playground, Recreational Path
Roof Type Architectural
Building
Lot Description Level, Sloped, Some Trees, Underground Utilities
Foundation Crawl Space
Sewer Septic Tank
Water Public Water
Level or Stories 2
Construction Status 21-30
Schools
Elementary Schools 6-Anderson Mill
Middle Schools 6-Dawkins Middle
High Schools 6-Dorman High
School District 6
Others
HOA Fee Include Common Area,Recreational Facility,Street Lights
Acceptable Financing Conventional
Listing Terms Conventional
Read Less Info
Want to know what your home might be worth? Contact us for a FREE valuation!

Our team is ready to help you sell your home for the highest possible price ASAP
Bought with WILSON ASSOCIATES
Learn More About LPT Realty
Alicia Pless
Broker Associate | License ID: 66894
Broker Associate License ID: 66894



