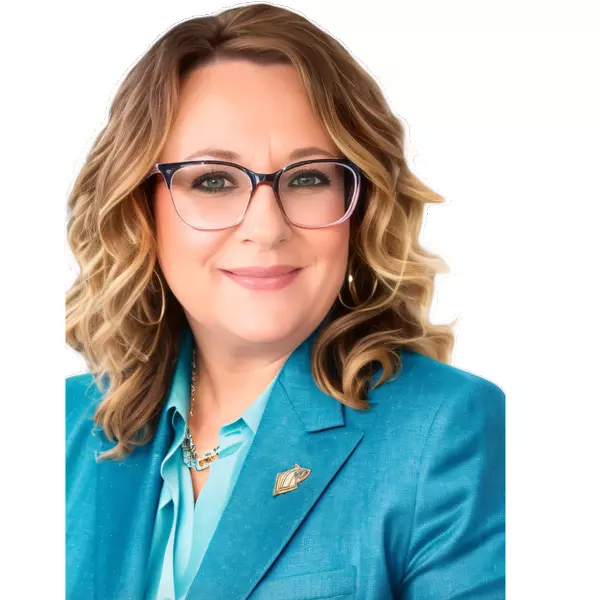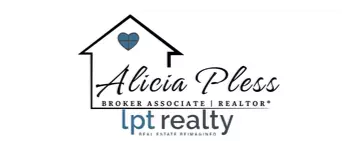For more information regarding the value of a property, please contact us for a free consultation.
Key Details
Sold Price $317,500
Property Type Single Family Home
Sub Type Single Family
Listing Status Sold
Purchase Type For Sale
Approx. Sqft 2200-2399
Square Footage 2,247 sqft
Price per Sqft $141
Subdivision Hampton Hills
MLS Listing ID 318126
Sold Date 02/20/25
Style Craftsman,Traditional
Bedrooms 4
Full Baths 2
Half Baths 1
Construction Status 1-5
HOA Fees $49/ann
HOA Y/N Yes
Year Built 2022
Annual Tax Amount $2,447
Tax Year 2023
Lot Size 8,276 Sqft
Acres 0.19
Lot Dimensions 60x135x60x135
Property Sub-Type Single Family
Property Description
**Better Than New in Hampton Hills** Why wait for new construction when this 2-year-old home is move-in ready and offers even more than you'd expect? Located in the vibrant, community-oriented neighborhood of Hampton Hills, this home combines modern style with a welcoming small-town feel. Step inside to discover a thoughtfully designed space featuring granite countertops and a gas stove in the chef's kitchen—perfect for creating meals and memories. Elegant touches like upgraded crown molding and custom light fixtures elevate the home's style, while the flex room has been smartly converted into a home office, ideal for remote work or study. The ample-sized primary suite is your private retreat, complete with a spa-like bathroom featuring dual sinks, a separate shower and soaking tub, and a large walk-in closet. Spacious secondary bedrooms provide comfort and flexibility for family or guests. Outside, the backyard steals the show with breathtaking panoramic views of nature, offering a peaceful escape you won't find in most new builds. All this is set within a lively, connected community where neighbors become friends, and events and activities bring everyone together. Why settle for the unknowns of new construction when this nearly new, upgraded home is waiting for you? Schedule your showing today and experience the perfect balance of modern comfort and community charm! *Metal garden beds will be removed per buyer's request*.
Location
State SC
County Spartanburg
Area Lyman
Rooms
Basement None
Master Description Bath - Half, Double Vanity, Owner on 2nd level, Shower-Separate, Tub-Garden, Tub-Separate, Walk-in Closet
Interior
Interior Features Fan - Ceiling, Window Trmnts-Some Remain, Smoke Detector, Gas Logs, Cable Available, Attic Stairs-Disappearing, Fireplace, Walk in Closet, Countertops-Solid Surface, Open Floor Plan, Pantry - Walk-in, Smart Systems Pre-Wiring
Hot Water Tankless
Heating Forced Warm Air
Cooling Central Forced, Zoned
Flooring Carpet, Laminate Flooring, Vinyl
Appliance Dryer, Microwave - Built In, Range - Gas, Refrigerator, Washer
Laundry 2nd Floor, Dryer - Electric Hookup, Walk-In, Washer Connection
Exterior
Exterior Feature Windows - Insulated, Windows - Some Storm, Vinyl/Aluminum Trim, Windows - Tilt Out
Amenities Available Common Areas, Lights, Pool
Roof Type Architectural
Building
Lot Description Level, Underground Utilities
Foundation Slab
Sewer Public Sewer
Water Public Water
Level or Stories 2
Construction Status 1-5
Schools
Elementary Schools 5-Lyman Elem
Middle Schools 5-Dr Hill Middle
High Schools 5-Byrnes High
School District 5
Others
HOA Fee Include Common Area,Pool,Street Lights
Acceptable Financing FHA
Listing Terms FHA
Read Less Info
Want to know what your home might be worth? Contact us for a FREE valuation!

Our team is ready to help you sell your home for the highest possible price ASAP
Bought with Beyond Real Estate
Learn More About LPT Realty
Alicia Pless
Broker Associate | License ID: 66894
Broker Associate License ID: 66894



