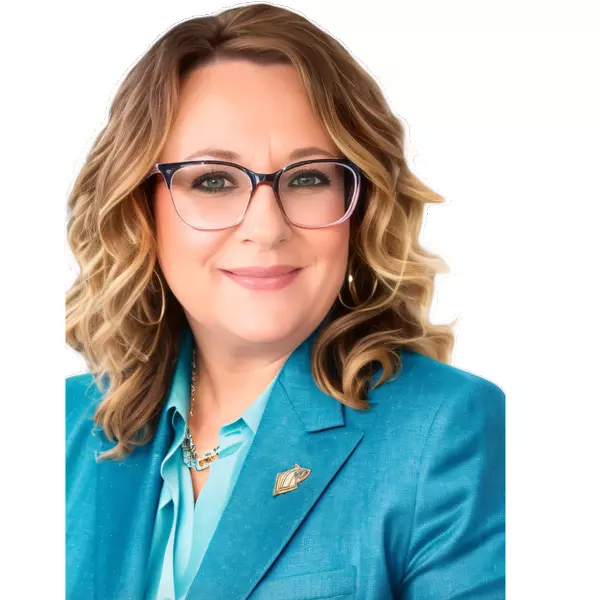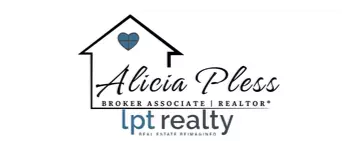For more information regarding the value of a property, please contact us for a free consultation.
Key Details
Sold Price $223,000
Property Type Townhouse
Sub Type Townhouse
Listing Status Sold
Purchase Type For Sale
Approx. Sqft 1600-1799
Square Footage 1,606 sqft
Price per Sqft $138
Subdivision Townes At Garrison Grove
MLS Listing ID 1532066
Sold Date 02/12/25
Style Craftsman
Bedrooms 3
Full Baths 2
Half Baths 1
HOA Fees $150/mo
HOA Y/N yes
Year Built 2022
Annual Tax Amount $5,825
Lot Size 3,049 Sqft
Property Sub-Type Townhouse
Property Description
Welcome to this exquisite corner-unit townhouse nestled amidst mature trees and greenery in the esteemed Townes at Garrison Grove subdivision. This exceptional two-story residence offers modern, energy-efficient living with three beautifully appointed bedrooms, two and a half bathrooms, and a one-car garage. The open floor plan seamlessly connects the kitchen, living room, and dining area, creating a perfect space for relaxation and entertainment, all bathed in the warm glow of modern ceiling lights. The kitchen boasts stainless steel appliances, ample storage within extra-tall cabinets featuring a classic stained wood design, a walk-in corner pantry, and a central island ideal for both quiet evenings and entertaining a large crowd. Large windows flood the kitchen with natural light and open onto a concrete patio through sliding glass doors, extending your living space outdoors. A convenient half bath on the first level adds to the home's functionality. Ascend to the second level to discover the primary bedroom, a tranquil retreat offering a spacious walk-in closet and dual sinks. Two additional bedrooms and a laundry room complete this level, providing comfort and convenience for all. Step outside to the private patio, a sanctuary for outdoor enthusiasts to relax and immerse in the peaceful, tree-lined surroundings. This meticulously crafted residence caters to the needs of modern lifestyles, offering the perfect blend of comfort, style, and convenience. Embrace the opportunity to reside in a home where every detail is tailored to meet your expectations for quality living.
Location
State SC
County Greenville
Area 042
Rooms
Basement None
Master Description Double Sink, Full Bath, Primary on 2nd Lvl, Walk-in Closet
Interior
Interior Features High Ceilings, Ceiling Smooth, Countertops-Solid Surface, Open Floorplan, Walk-In Closet(s), Pantry, Radon System
Heating Electric, Forced Air
Cooling Central Air, Electric
Flooring Carpet, Vinyl
Fireplaces Type None
Fireplace Yes
Appliance Dishwasher, Disposal, Free-Standing Gas Range, Microwave, Gas Water Heater, Tankless Water Heater
Laundry Walk-in
Exterior
Parking Features Attached, Concrete
Garage Spaces 1.0
Community Features Street Lights, Recreational Path, Playground
Roof Type Composition
Garage Yes
Building
Story 2
Foundation Slab
Sewer Public Sewer
Water Public
Architectural Style Craftsman
Schools
Elementary Schools Ellen Woodside
Middle Schools Woodmont
High Schools Woodmont
Others
HOA Fee Include Electricity,Maintenance Structure,Maintenance Grounds,Restrictive Covenants
Read Less Info
Want to know what your home might be worth? Contact us for a FREE valuation!

Our team is ready to help you sell your home for the highest possible price ASAP
Bought with REAL GVL/REAL BROKER, LLC
Learn More About LPT Realty
Alicia Pless
Broker Associate | License ID: 66894
Broker Associate License ID: 66894



