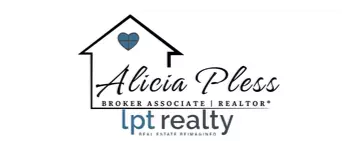For more information regarding the value of a property, please contact us for a free consultation.
Key Details
Sold Price $287,500
Property Type Single Family Home
Sub Type Single Family
Listing Status Sold
Purchase Type For Sale
Approx. Sqft 1400-1599
Square Footage 1,471 sqft
Price per Sqft $195
MLS Listing ID 315348
Sold Date 01/24/25
Style Ranch
Bedrooms 3
Full Baths 2
Construction Status 1-5
Year Built 2020
Annual Tax Amount $1,675
Tax Year 2023
Lot Size 0.500 Acres
Acres 0.5
Lot Dimensions 67x336x72x310
Property Sub-Type Single Family
Property Description
Under a contingency contract - pending - Continue to show // Welcome to 1669 Hannon Rd., Inman, SC! This beautiful home is only 4 years old! If you're looking for a rural living with NO HOA, this home might just be for you. As you enter the home you're greeted by a foyer/hallway. As you traverse down this hallway you will find the laundry room, all three bedrooms, and a bathroom. When you reach the end of the hallway, the home literally bursts open to 10ft ceilings throughout the entire back of the home. This is where you will find the kitchen, the dining area and the living area. Perfect for cozy family nights and/or entertaining family and friends. There is also an additional room at the rear of the home that can be used as an office, a playroom or a guestroom when family comes to town - you decide. Now, let's talk about the master suite, its spacious, and has its own full bath, a perfect place for parents to retreat to. This home sits on a half acre that is mostly fenced in. Have a full-size truck? No problem, this home was built with the garage extension that will accommodate the vehicle. Stop by and see this home soon!!
Location
State SC
County Spartanburg
Area Inman
Rooms
Other Rooms Study/Den/Playroom
Basement None
Master Description Bath - Full, Owner on Main Level, Walk-in Closet
Primary Bedroom Level 1
Interior
Interior Features Fan - Ceiling, Gas Logs, Ceilings-Some 9 Ft +, Ceilings-Trey, Attic Stairs-Disappearing, Fireplace, Walk in Closet, Pantry - Closet/Cabinet
Hot Water Electric
Heating Heat Pump
Cooling Central Forced
Flooring Carpet, Hardwood, Vinyl
Appliance Dishwasher, Disposal, Microwave - Built In, Oven - Electric, Oven - Self Cleaning
Laundry 1st Floor, Dryer - Electric Hookup, Stackable Accommodating, Walk-In
Exterior
Exterior Feature Windows - Insulated, Patio, Porch-Front, Porch - Covered Back
Roof Type Composition Shingle
Building
Lot Description Fenced Yard
Foundation Slab
Sewer Septic Tank
Level or Stories 1
Construction Status 1-5
Schools
Elementary Schools 1-Holly Springs
Middle Schools 1-T. E. Mabry Jr High
High Schools 1-Chapman High
School District 1
Others
Acceptable Financing Cash
Listing Terms Cash
Read Less Info
Want to know what your home might be worth? Contact us for a FREE valuation!

Our team is ready to help you sell your home for the highest possible price ASAP
Bought with NON MEMBER
Learn More About LPT Realty
Alicia Pless
Broker Associate | License ID: 66894
Broker Associate License ID: 66894



