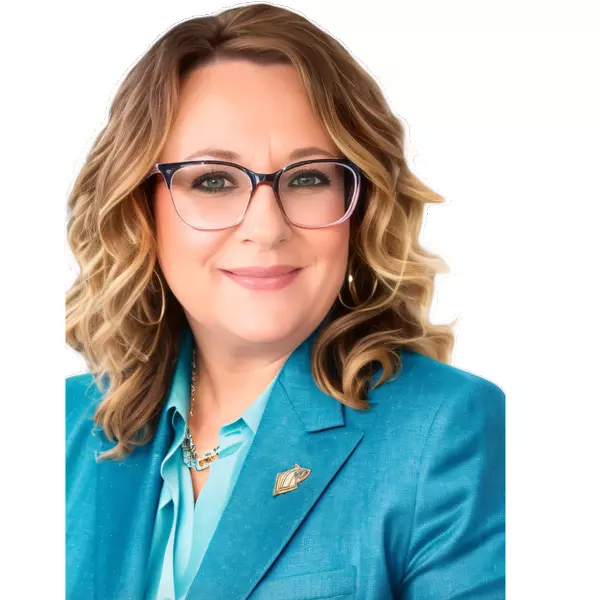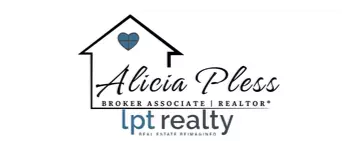For more information regarding the value of a property, please contact us for a free consultation.
Key Details
Sold Price $295,000
Property Type Single Family Home
Sub Type Single Family Residence
Listing Status Sold
Purchase Type For Sale
Approx. Sqft 1600-1799
Square Footage 1,600 sqft
Price per Sqft $184
Subdivision The Cedars
MLS Listing ID 1513551
Sold Date 01/12/24
Style Ranch,Traditional
Bedrooms 3
Full Baths 2
HOA Y/N no
Year Built 2014
Annual Tax Amount $900
Lot Size 0.300 Acres
Lot Dimensions 85 x 153 x 86 x 153
Property Sub-Type Single Family Residence
Property Description
Welcome to your dream home! This stunning property seamlessly combines modern comfort and classic charm, boasting a desirable open split floor plan with 3 bedrooms and 2 full baths. Upon entering, the vaulted ceilings immediately catch your eye, overlooking a fireplace that adds a touch of warmth and grandeur, making the home feel exceptionally spacious. These high ceilings flood the space with natural light, creating a warm and inviting atmosphere throughout. The entire home has been freshly painted, presenting a clean canvas eagerly awaiting your personal touch. The kitchen is a culinary enthusiast's dream, featuring stainless steel appliances and granite countertops with ample counter space. This stylish focal point becomes the perfect backdrop for gatherings and culinary adventures. Adjacent to the kitchen, a walk-in laundry room adds a practical touch, ensuring daily chores are a breeze. Additionally, the property offers a separate space that can be transformed into a workshop or office, allowing for versatility and customization to suit your lifestyle. The master bedroom is a true sanctuary, adorned with beautiful trey ceilings that add a touch of sophistication. The ensuite bathroom is a luxurious retreat, boasting his and her sinks, a newly remodeled tile shower, and a spacious walk-in closet—a perfect place to unwind after a long day. The two additional spacious bedrooms are thoughtfully placed on the opposite side of the home, providing added privacy. Off the living room, step into the enclosed screened porch to enjoy your morning coffee or unwind in the evenings. This tranquil retreat offers a peaceful view of the outdoors, creating a perfect space for relaxation. Venture outside, and you'll discover an additional treasure—a storage building with electricity in the backyard. This versatile space is ideal for storing tools, equipment, or even creating a hobby haven. Situated in a great school district, this home is an ideal choice for families. Its convenient location within walking distance from downtown Simpsonville provides easy access to a variety of restaurants and shopping options. Don't miss the opportunity to make this house your home. With NO HOA and its exceptional features, great location, and thoughtful design, this property is truly a gem waiting to be discovered. Schedule a showing today and envision the possibilities that await you in this remarkable home!
Location
State SC
County Greenville
Area 032
Rooms
Basement None
Interior
Interior Features High Ceilings, Ceiling Fan(s), Ceiling Cathedral/Vaulted, Ceiling Smooth, Granite Counters, Walk-In Closet(s), Split Floor Plan
Heating Forced Air, Natural Gas
Cooling Central Air, Electric
Flooring Laminate, Vinyl, Bamboo
Fireplaces Number 1
Fireplaces Type Gas Log, Ventless
Fireplace Yes
Appliance Dishwasher, Disposal, Refrigerator, Free-Standing Electric Range, Microwave, Electric Water Heater
Laundry 1st Floor, Walk-in, Gas Dryer Hookup, Washer Hookup, Laundry Room
Exterior
Parking Features Attached, Concrete, Yard Door, Driveway
Garage Spaces 2.0
Community Features Street Lights
Utilities Available Cable Available
Roof Type Composition
Garage Yes
Building
Lot Description 1/2 Acre or Less, Few Trees
Story 1
Foundation Crawl Space
Sewer Public Sewer
Water Public, Greenville Water
Architectural Style Ranch, Traditional
Schools
Elementary Schools Simpsonville
Middle Schools Bryson
High Schools Hillcrest
Others
HOA Fee Include None
Read Less Info
Want to know what your home might be worth? Contact us for a FREE valuation!

Our team is ready to help you sell your home for the highest possible price ASAP
Bought with Allen Tate Co. - Greenville
Learn More About LPT Realty
Alicia Pless
Broker Associate | License ID: 66894
Broker Associate License ID: 66894



