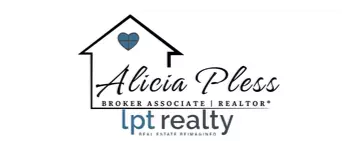For more information regarding the value of a property, please contact us for a free consultation.
Key Details
Sold Price $305,000
Property Type Single Family Home
Sub Type Single Family
Listing Status Sold
Purchase Type For Sale
Approx. Sqft 1600-1799
Square Footage 1,618 sqft
Price per Sqft $188
Subdivision White Springs
MLS Listing ID 305614
Sold Date 11/27/23
Style Craftsman
Bedrooms 3
Full Baths 2
Construction Status 1-5
Year Built 2019
Annual Tax Amount $1,411
Tax Year 2022
Lot Size 0.770 Acres
Acres 0.77
Property Sub-Type Single Family
Property Description
Welcome home to 118 White Springs Drive, Spartanburg, SC It is such a lovely home! The open kitchen and living area, along with the high ceilings, create a wonderful sense of space. The neutral color palette is a great canvas for personalizing the home to your taste. Additionally, the split floor plan provides privacy and convenience for both hosts and guests. With nearly 3/4 of an acre, the property offers plenty of outdoor space as well. The fact that it's located in a desirable School District 3 neighborhood without an HOA is definitely a plus for many potential buyers. If you're considering buying a one level home, this property, with it's fabulous features could be just what you have been waiting to come on the market. Do not miss out on the opportunity to purchase this exceptional value for only $310,000. This house may also qualify for USDA 100% Financing.
Location
State SC
County Spartanburg
Area Pacolet
Rooms
Master Description Double Vanity, Bath - Full, Tub-Garden, Tub/Shower, Walk-in Closet, Other/See Remarks, Owner on Main Level
Primary Bedroom Level 1
Interior
Interior Features Fan - Ceiling, Window Trmnts-Some Remain, Cable Available, Ceilings-Some 9 Ft +, Ceilings-Trey, Attic Stairs-Disappearing, Walk in Closet, Tub - Garden, Ceilings-Smooth, Countertops-Solid Surface, Open Floor Plan, Split Bedroom Plan, Pantry - Closet
Hot Water Electric
Heating Heat Pump
Cooling Heat Pump
Flooring Carpet, Ceramic Tile, Luxury Vinyl Tile/Plank
Appliance Dishwasher, Microwave - Built In, Range - Smooth Top
Laundry 1st Floor, Dryer - Electric Hookup, Walk-In, Washer Connection
Exterior
Exterior Feature Deck, Porch-Front
Amenities Available None
Roof Type Architectural
Building
Lot Description Level
Foundation Crawl Space
Sewer Septic Tank
Water Public Water
Level or Stories 1
Construction Status 1-5
Schools
Elementary Schools 3-Pacolet Pr
Middle Schools 3-Pacolet Middle
High Schools 3-Broome High
School District 3
Others
HOA Fee Include None
Acceptable Financing Cash
Listing Terms Cash
Read Less Info
Want to know what your home might be worth? Contact us for a FREE valuation!

Our team is ready to help you sell your home for the highest possible price ASAP
Bought with NON MEMBER
Learn More About LPT Realty
Alicia Pless
Broker Associate | License ID: 66894
Broker Associate License ID: 66894



