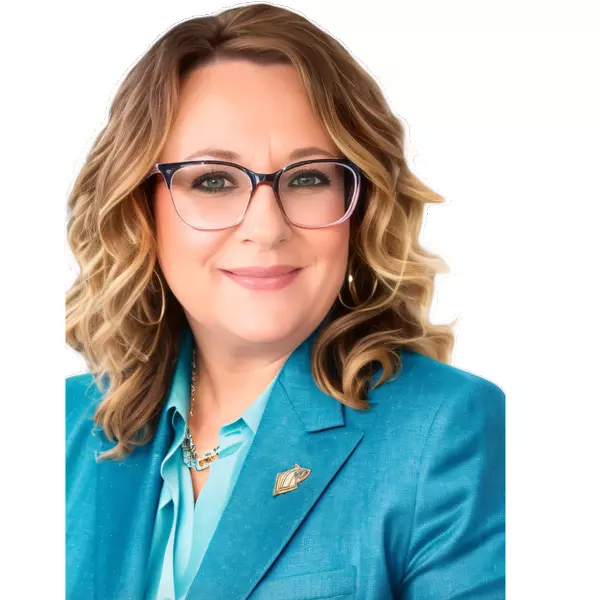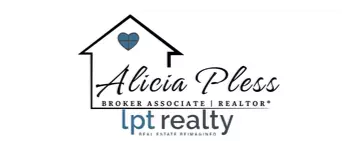For more information regarding the value of a property, please contact us for a free consultation.
Key Details
Sold Price $540,000
Property Type Single Family Home
Sub Type Single Family
Listing Status Sold
Purchase Type For Sale
Approx. Sqft 2200-2399
Square Footage 2,278 sqft
Price per Sqft $237
Subdivision Fox Hill Plantation
MLS Listing ID 294427
Sold Date 01/17/23
Style Craftsman
Bedrooms 4
Full Baths 3
Half Baths 1
Construction Status 1-5
HOA Fees $16/ann
HOA Y/N Yes
Year Built 2018
Annual Tax Amount $2,168
Tax Year 2021
Lot Size 1.520 Acres
Acres 1.52
Property Sub-Type Single Family
Property Description
Welcome home to this beautiful, custom-built, and meticulously maintained home sitting in one of the most peaceful neighborhood of Chesnee. You will experience a complete sense of tranquility and privacy living in this spacious, exceptionally detailed 4 bed, 3,5 bath, craftsman style home. When you step onto the covered porch and walk through the gorgeous front door, you enter into a foyer with the dining room to the left and the great room straight ahead. The great room possesses a large gas fireplace, built-in cabinets, a vaulted 14 foot ceiling, and an amazing view of the back yard through 3 large windows. The kitchen offers custom built cabinets, granite countertops, tiled backsplash, and a window above the sink. The home offers a split floor plan with 2 bedrooms on the right side of the home, while the master suite is on the far left for privacy. The two large bedrooms with spacious walk-in closets share a bathroom. The master bedroom has his and her closets, a full bath consisting of 2 separate vanities, a garden tub, and a walk-in shower. There is plenty of updates including beautiful engineered hardwood flooring, unique moldings, a spacious laundry consisting of a sink and cabinets, coat closets, tinted windows, tile work and so so much more. Enjoy a salt-water, low maintenance in-ground pool and a beautifully landscaped, fully fenced back yard at your leisure. This home is in the highly desired District 2 school system and is only minutes away from Boiling Springs and Spartanburg. Come and claim this fabulous home as your own before it's gone!
Location
State SC
County Spartanburg, Sc
Area Chesnee
Rooms
Master Description Double Vanity, Bath - Full, Tub-Garden, Walk-in Closet
Main Level Bedrooms 3
Interior
Interior Features Fan - Ceiling, Smoke Detector, Cable Available, Ceilings-Some 9 Ft +, Ceilings-Trey, Fireplace, Walk in Closet, Tub - Garden, Countertops-Solid Surface, Bookcases, Open Floor Plan, Split Bedroom Plan
Hot Water Electric
Heating Heat Pump
Cooling Central Forced
Flooring Carpet, Ceramic Tile, Hardwood
Appliance Dishwasher, Disposal, Microwave - Stand Alone, Cook Top - Smooth, Oven - Electric, Oven - Self Cleaning
Exterior
Exterior Feature Patio, Pool-In Ground, Windows - Tilt Out
Roof Type Architectural,Composition Shingle
Building
Lot Description Level, Some Trees, Fenced Yard
Foundation Crawl Space
Sewer Septic Tank
Water Public Water
Level or Stories 1 + Bonus Room
Construction Status 1-5
Schools
Elementary Schools 2-Carlisle
Middle Schools 2-Boiling Springs
High Schools 2-Boiling Springs
School District 2
Others
HOA Fee Include Street Lights
Acceptable Financing Conventional
Listing Terms Conventional
Read Less Info
Want to know what your home might be worth? Contact us for a FREE valuation!

Our team is ready to help you sell your home for the highest possible price ASAP
Bought with NON MEMBER
Learn More About LPT Realty
Alicia Pless
Broker Associate | License ID: 66894
Broker Associate License ID: 66894



