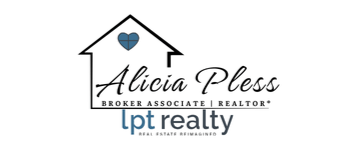

1048 Longstone Way Active Save Request In-Person Tour Request Virtual Tour
Spartanburg,SC 29302
Key Details
Property Type Single Family Home
Sub Type Single Family
Listing Status Active
Purchase Type For Sale
Approx. Sqft 2200-2399
Square Footage 2,200 sqft
Price per Sqft $149
Subdivision Hawthorn Grove
MLS Listing ID 321567
Style Craftsman
Bedrooms 3
Full Baths 2
Half Baths 1
Construction Status 1-5
HOA Y/N Yes
Year Built 2022
Annual Tax Amount $2,554
Tax Year 2023
Lot Size 10,890 Sqft
Acres 0.25
Property Sub-Type Single Family
Property Description
Move-in ready and practically new!! In the up-and-coming South side of Spartanburg, Just a short drive to either East or Westside of town, and downtown Spartanburg. This lovely, well cared for home will allow you to enjoy the benefits of a recent build without the wait! 2 spacious bedrooms, and a comfortable owners suite are situated upstairs with a large loft/flex space. Step inside to the contemporary and cozy design of the home, boasting an office/study complete with with French doors. Gas range stove and granite countertops make the kitchen an excellent place to cook and entertain. Owners have also added a whole home water filtration system purchased through ispring. Lots of natural light throughout the great room with a cornered gas log fireplace, which has been upgraded to include a blower perfect for those chilly Southern nights. The lot is in a cul-de-sac backing up to the woods. Home is perfect for anyone seeking low-maintenance living in a desirable setting. Schedule a tour today!
Location
State SC
County Spartanburg
Area Spartanburg
Rooms
Other Rooms Office/Study
Basement None
Master Description Double Vanity,Bath - Full,Shower-Separate,Tub-Garden,Walk-in Closet,Owner on 2nd level
Primary Bedroom Level 2
Interior
Interior Features Window Trmnts-Some Remain,Gas Logs,Ceilings-Trey,Attic Stairs-Disappearing,Fireplace,Walk in Closet,Countertops-Solid Surface,Open Floor Plan,Pantry - Closet/Cabinet,Water Purification
Hot Water Gas,Tankless
Heating Floor Furnace
Cooling Central Forced
Flooring Carpet,Laminate Flooring,Luxury Vinyl Tile/Plank
Appliance Dishwasher,Disposal,Cook Top - Gas,Oven - Gas,Microwave - Built In,Range - Gas
Laundry 2nd Floor
Exterior
Exterior Feature Windows - Insulated,Patio,Porch-Front,Windows - Tilt Out
Amenities Available Lights
Roof Type Architectural
Building
Lot Description Cul-De-Sac,Level,Some Trees,Underground Utilities
Foundation Slab
Sewer Public Sewer
Water Public Water
Level or Stories 2
Construction Status 1-5
Schools
Elementary Schools 7-E.P. Todd
Middle Schools 7-Carver Jr
High Schools 7-Spartanburg
School District 7
Others
HOA Fee Include Street Lights