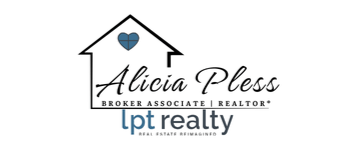

115 River Trace Loop Active Save Request In-Person Tour Request Virtual Tour
Simpsonville,SC 29680
Key Details
Property Type Single Family Home
Sub Type Single Family Residence
Listing Status Active
Purchase Type For Sale
Approx. Sqft 2000-2199
Square Footage 2,000 sqft
Price per Sqft $170
Subdivision River Trace
MLS Listing ID 1543346
Style Craftsman
Bedrooms 3
Full Baths 2
Half Baths 1
Construction Status 1-5
HOA Fees $29/ann
HOA Y/N yes
Building Age 1-5
Annual Tax Amount $1,546
Lot Size 6,098 Sqft
Lot Dimensions irr x irr
Property Sub-Type Single Family Residence
Property Description
Don't wait for new construction—this beautiful home is turnkey and ready for you! With low-maintenance living and plenty of space, it's perfect for anyone looking to move in without the wait of building. The main level features a spacious great room and open layout. The modern farmhouse-style kitchen is a highlight, boasting a large island, craftsman cabinetry, and all the appliances included, making it move-in ready. Plus, the refrigerator, washer, and dryer are also included! Upstairs, you'll find an open loft area that adds extra living space, perfect for a media room, play area, or additional office space. The generous room sizes and abundant natural light create a warm and inviting atmosphere. The primary suite is a true retreat, complete with an en-suite bath. This home has an excellent floor plan and is in like-new condition, offering ample storage throughout and a separate laundry room for added convenience. Don't miss out on this exceptional opportunity to own a home that's ready to go without the wait!
Location
State SC
County Greenville
Area 041
Rooms
Basement None
Master Description Double Sink,Full Bath,Primary on 2nd Lvl,Shower-Separate,Walk-in Closet
Interior
Interior Features High Ceilings,Ceiling Fan(s),Ceiling Smooth,Granite Counters,Tub Garden,Countertops-Other,Pantry
Heating Forced Air,Natural Gas
Cooling Central Air,Electric
Flooring Carpet,Luxury Vinyl Tile/Plank
Fireplaces Number 1
Fireplaces Type Gas Log,Ventless
Fireplace Yes
Appliance Dishwasher,Disposal,Free-Standing Gas Range,Self Cleaning Oven,Refrigerator,Microwave,Gas Water Heater
Laundry 2nd Floor,Walk-in
Exterior
Parking Features Attached,Concrete,Garage Door Opener,Driveway
Garage Spaces 2.0
Community Features Sidewalks
Utilities Available Underground Utilities
Roof Type Architectural
Garage Yes
Building
Lot Description 1/2 Acre or Less,Sprklr In Grnd-Partial Yd
Story 2
Foundation Slab
Sewer Public Sewer
Water Public,Greenville
Architectural Style Craftsman
Construction Status 1-5
Schools
Elementary Schools Ellen Woodside
Middle Schools Woodmont
High Schools Woodmont
Others
HOA Fee Include Street Lights